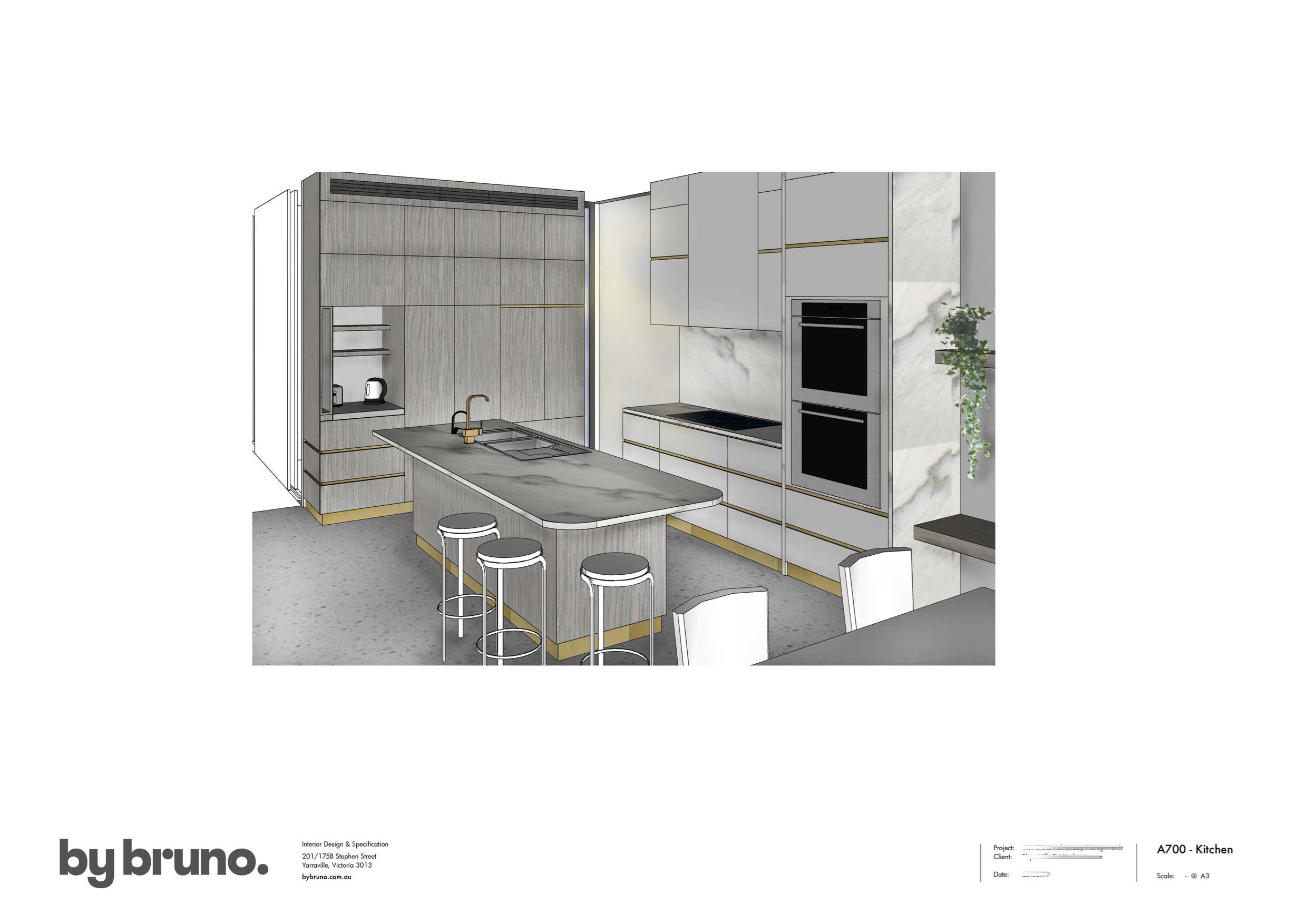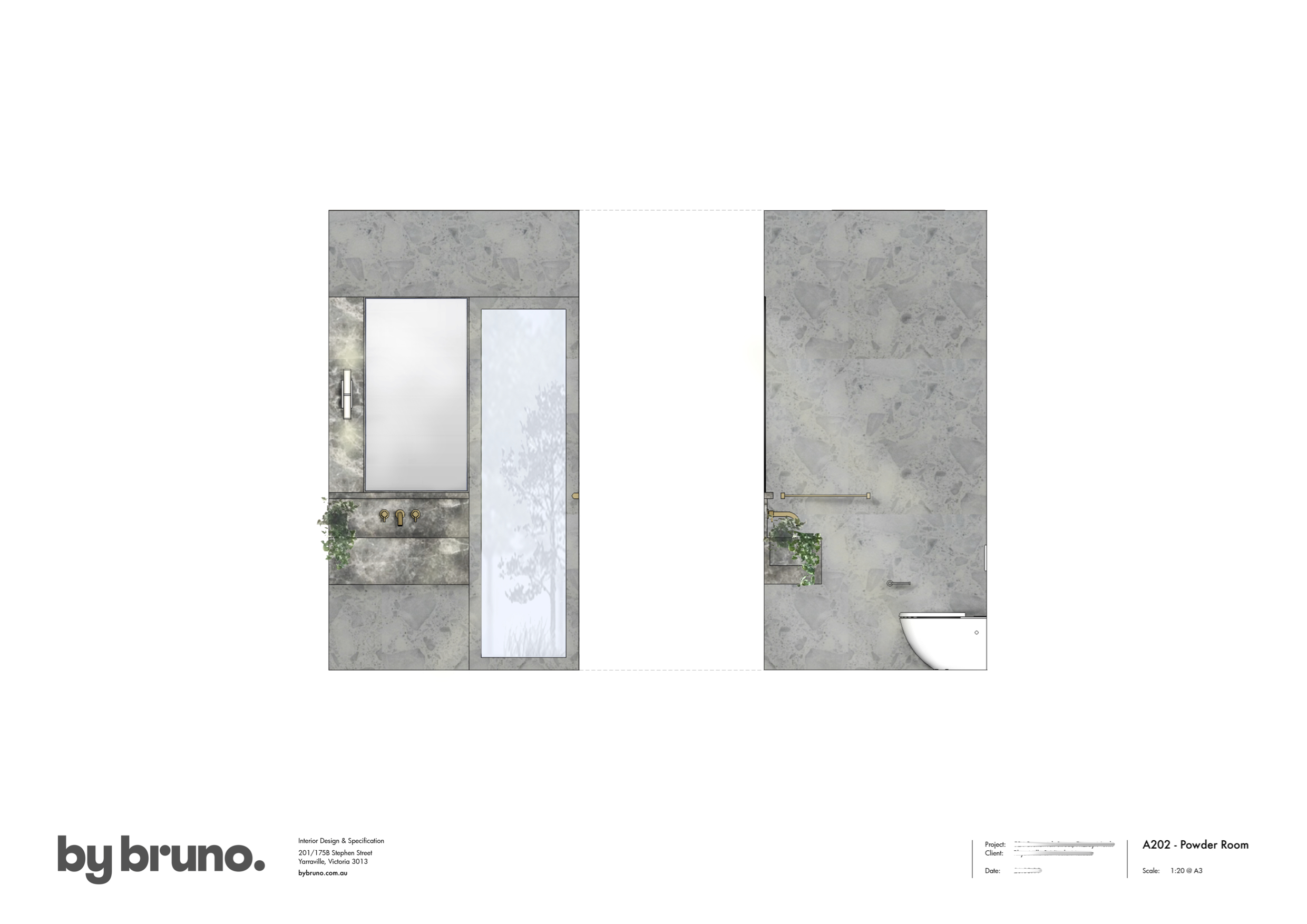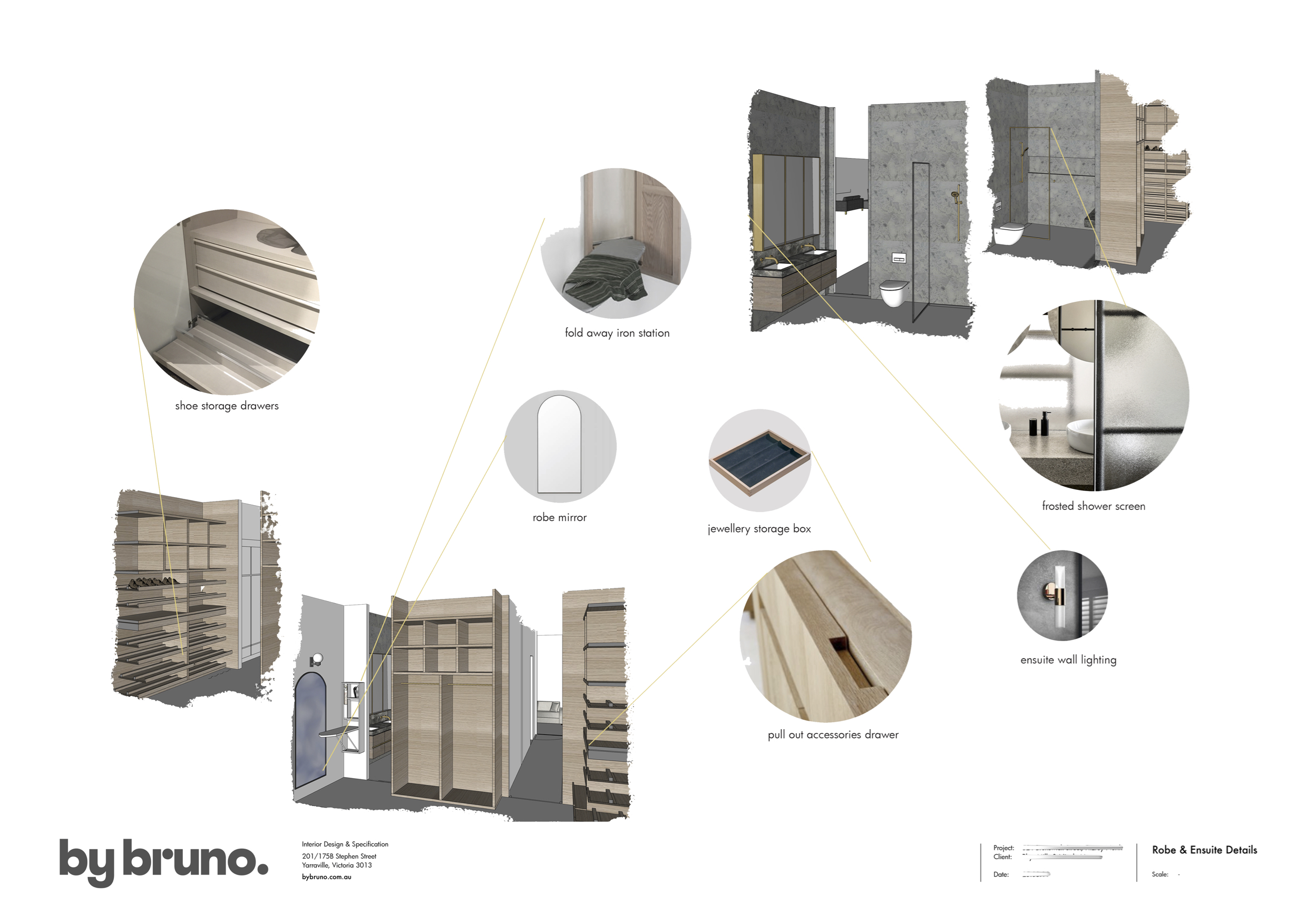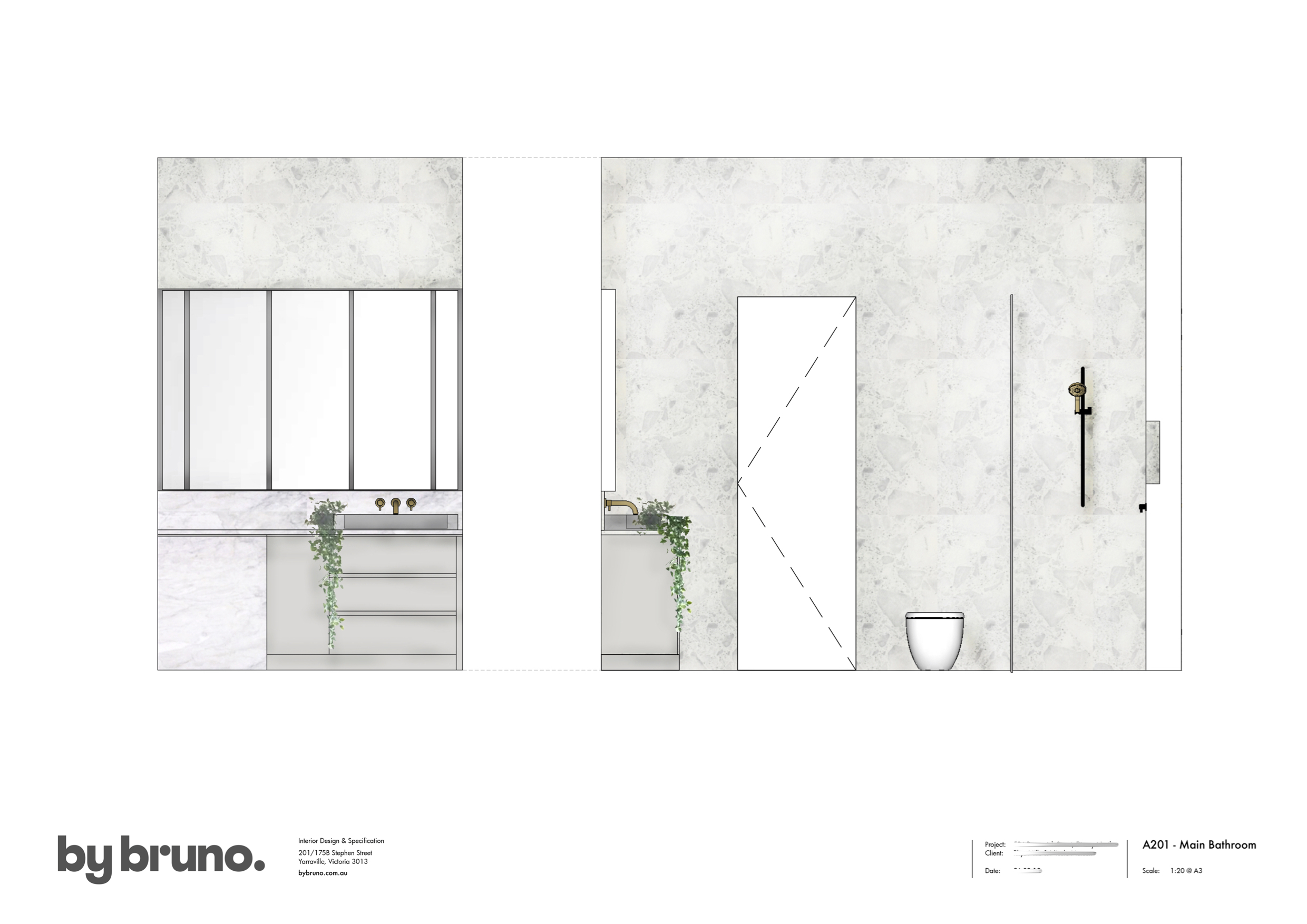lightwell house
This project, an existing heritage listed double storey Victorian terrace located in Fitzroy North, was in need to be developed to incorporate the current and future needs of a growing family of four.
The brief was to create an individual, minimalist yet welcoming home, focusing on clever, concealed design principles to create a sense of space and flow throughout; whilst connecting the indoor and outdoor spaces for entertaining and the whole family to enjoy. Given the limitations of light within inner city properties, natural sunlight was incorporated into the interior spaces in various forms, one being by incorporating window splashbacks in the wet areas overlooking the central green lightwell, creating a sense of calm whilst maximising natural light.
By Bruno worked tediously in maximising the functionality of each area, from incorporating automatic lights into the double space tower pantry to tailoring a unique walk in robe for an extensive shoe and accessories collection. We took the clients through a day in the life, making detailed note of how they use each space and tailoring the design right down to what dishes they often cook – assisting them in selecting the appropriate appliances for their needs.
Combining tailored functionality and attention to detail with a refined style, the home also encompasses a relaxed vibe, which was achieved through the selection of a mixture of unique design elements and muted tones balanced with warm textures throughout.
The original building features and details were carefully restored and highlighted with respect to its heritage; combining both the traditional and modern elements seamlessly together.





